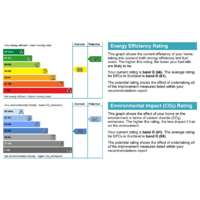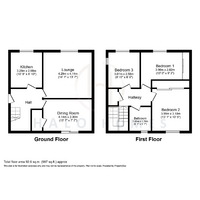Laurelbank Avenue, Bonnybridge FK4 Sold
Map
Street View
Features
Description
Closing date set, Wednesday, March 27 at 12 noon
If it's a home with space outside and warmth within you want, then this is the one to look at!
Halo Homes is delighted to present to the market this perfect 3 bed end of terraced home that offers a cozy lounge, thanks to a log burner, space throughout the home and the rear garden seems to go on forever.
A large driveway leads to an area of the rear garden with a detached wooden garage and space for multiple car parking. Upon entering you are greeted with a fantastic square hallway that can be used for storage for even the most demanding of families. From the hallway there is access to lounge, kitchen, dining room and stairs to the upper floor. A further three double-sized bedrooms and a bathroom are located on the 1st floor. Two of the bedrooms benefit from built-in-robes to meet modern demands.
A good-sized lounge not only takes advantage of a large window to provide light, but a log burner fire provides a heat that will allow the owner to curl up in front of the telly on those cold winter evenings, it truly does provide a great asset to the home. The well-equipped kitchen with an abundance of work surface will suit the needs of many. Add to this the breakfasting bar and it becomes an area for families to enjoy. There is a separate dining space within the downstairs that could equally be used as a 4th bedroom if required. Patio doors are located in the dining room to take you to a wonderful rear garden, sizeable to suit any family needs.
On the upper floor the bedrooms are all good size. The family bathroom is in the preferred white and the 3-piece with a shower over the bath means this makes an ideal home for a young family.
Externally the property really takes a step towards perfection. The huge driveway and space for cars is a massive asset, but add to this the garden room, green space, patio area and a "hideaway" behind the garage and this garden could easily rival any on the market.
The town of Bonnybridge is located on the outskirts of Falkirk. It has many amenities on the doorstop to include a Tesco Express, Greggs and Co Op. Further to this there are many takeaways, such as Dominos Pizza, and more localised convenience stores to take advantage of, not to mention the hair and beauty salons. There are many bars and restaurants located here also for local dining. For outdoor recreation Duncan Stewart Park, known locally as Jennys, provides a play space for children and the Bonnybridge Nature Reserve provides excellent walks.
Falkirk Town Centre is less than 5 miles from the property and provides excellent shopping and recreational activity. The bustling retail park there offers and abundance of different retail outlets. The area further benefits from an Asda and Morrisons. The retail park provides a choice of dining establishments as well as a cinema complex. The centre of town also hosts many cafes, restaurants and bars. There are many excellent recreational walks in the area not to mention 2 of Scotland's biggest tourist attractions, the Kelpies and the Falkirk Wheel.
The City of Stirling is only around 10 miles away and therefore can also benefit from the many amenities to be found there, such as bars, restaurants, shopping, bowling, cinema and other entertainments. Further to this Stirling offers more fantastic tourist attractions and houses 2 of Scotland’s most iconic features, namely the Wallace Monument and Stirling Castle.
For education the property is close to both Antonine Primary and St Joeseph's RC Primary. For secondary education Denny High is the catchment school and the bus provisions are only a few hundred yards walk. For further education the new Falkirk College campus provides an excellent modern facility.
For commuting there is local access to the M80 and M9 motorways, perfect for those working in Glasgow, Edinburgh, Perth and beyond. Camelon and Larbert provide local train links to Glasgow and Edinburgh, with both stations less than a 10-minute drive, and Falkirk High Station, a little over a 10 minutes’ drive away from the home, offers a high-speed network between Glasgow and Edinburgh.
Early viewing is recommended in this current market to avoid disappointment.
Find us on Facebook or visit our website for more details.
Lounge
4.14 m x 4.29 m (13'7" x 14'1")
A good-size lounge that has warmth provided by the log burning fire. A large window over looks the pleasant front garden.
Kitchen
2.68 m x 3.28 m (8'10" x 10'9")
A well-equipped kitchen space with ample floor and wall mounted cupboards and an abundance of work surface space. A breakfasting style bar makes this an ideal space for families. A window provides light from the front of the property.
Dining Room/4th Bedroom
4.14 m x 2.30 m (13'7" x 7'7")
A great space laid with laminate wooden flooring. Currently being used as a dinging space but could easily be utilised as a 4th bedroom. Sliding patio doors provide access to the rear garden and allows light to flood the room.
Bedroom 1
3.99 m x 3.18 m (13'1" x 10'5")
Generous main bedroom that has a large built-in-robe that should satisfy the needs of even the most demanding owners. Light provided from the window ovelooking the front of the home.
Bedroom 2
3.01 m x 2.58 m (9'11" x 8'6")
Located to the rear of the property with a lovely view overlooking the garden and beyond, this double-sized room again benefits from built-in-robes.
Bedroom 3
2.82 m x 3.94 m (9'3" x 12'11")
Double bedroom with duel aspect windows overlooking the front and side of the property to provide a light and airy feel.
Bathroom
Family bathroom in the prefered white suite. A shower over the bath makes this ideal for a young family and some vanity storage is located here.
Externally
This property benefits from a front and rear garden, both fully enclosed. The rear garden in particular is very special. A patio area immediately outside the rear doors leads to a spacious drying green. At the end of the green there is a garden room to take advantage of those summer evenings. A detached, wooden garage is located in the rear garden and there is space to park multiple cars.
Other
All measurements taken using a laser measuting device and therefore may not be entirely accurate. Floorplans are for illustration purposes only.
Additional Information
| Bedrooms | 3 Bedrooms |
|---|---|
| Bathrooms | 1 Bathroom |
| Receptions | 2 Receptions |
| Tenure | Freehold |
| Rights and Easements | Ask Agent |
| Risks | Ask Agent |
EPCs


