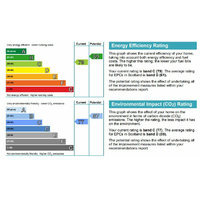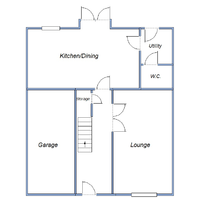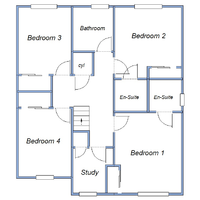Littlejohn Street, Stirling FK8
Map
Street View
Features
Description
New Fixed Price £6K Under Home Report Fee
Looking for that modern home, close to motorways for the commute and easy access into Stirling City Centre, then I suggest you don't need to look any further?
Halo Homes has the honour to introduce to the market this stunning 4 bedroom detached home in the prestigious "Highland Gate" estate of Stirling.
This modern family home will appeal to many with it's layout designed specifically for today's world. The upper floor benefits not only from 4 double-sized bedrooms and an excellent family bathroom, further to this a study, with an open look across the surrounding Stirling countryside, makes this home ready made for our modern working styles. The quality of finish in the home is exceptional with the stairs, upper hall, study, master and guest bedroom all laid with woollen carpet to provide better sound and heat insulation.
In addition to all of this on the upper floor both the master and the guest bedroom have their own en-suite facility, once again providing standards to meet the needs of even the most demanding of families.
On the lower floor upon entering you are immediately greeted with a wide entrance hall that provides access to a super-sized lounge and a kitchen with substantial dining space. The lower hall also provides an under-stair storage cupboard, perfect for hiding away those items you don't want lying around.
Once in the kitchen the quality of this home continues. Built-in appliances such as oven, hob, fridge freezer and dishwasher make this kitchen ready-to-go. With plenty of work surface space, wall and floor cupboards there really isn't a great deal more to ask for. However, further to this a utility room provides another superb touch and allows space for the noisier utility items such as washing machines to be stored. The addition of door access to the rear garden here will allow families to keep their main kitchen area more formal. The W.C. off the utility space again provides a functionality that is sought after with buyers.
The kitchen then steps out to a stylish raised patio area with aluminium edging and solar-powered uplighters making an excellent entertaining spot in a garden with an enviable position around 15 degrees off south. The remainder of the garden is laid to lawn and is completely enclosed to make ideal for parents and pet owners.
To the front of the property there is a large, mono-blocked drive, capable of housing two cars. An EV charging point confirms that this property is right up to standard. The integral garage can also be used to park a single car or is ideal as an additional storage space.
The home further benefits from fibre broadband to help cope with the pursuits of home working and general family life and the water is provided via a mains-pressured hot water cylinder to once again keep up-to-date with daily demands.
The property lies within the sought after estate of Highland Gate, one of Stirling's newest residences. It is well situated for access to the M80 motorway to make an ideal home for commuters to Glasgow, Edinburgh or Perth.
The City of Stirling offers many amenities, such as bars, restaurants, shopping, cinema and other entertainments. This vibrant and growing city is now firmly recognised as a university town, not to mention a popular fixture within the Scottish tourism industry. After all Stirling houses two of Scotland’s most iconic features, namely the Wallace Monument and Stirling Castle and is steeped in tradition and heritage.
The property is also around 15 miles from the town of Falkirk which provides excellent shopping and recreational activity. The bustling retail park in the centre of town offers and abundance of different retail outlets not to mention Tesco. The retail park provides a choice of dining establishments as well as a cinema complex. The centre of town also hosts many cafes, restaurants and bars. There are many excellent recreational walks in the area not to mention two of Scotland's biggest tourist attractions, the Kelpies and the Falkirk Wheel.
In terms of education there is nearby Castleview and Our Lady's RC Primary, added to this Bridge of Allan and Riverside Primary are a little over a mile away. For secondary schooling the property is well placed for Wallace and Stirling High School. The Forth Valley College Stirling campus is within walking distance and the University of Stirling offers even further education facilities.
For commuting, in addition to motorway access, there is the newly developed Stirling Train Station and a bus station that provides links to all over the UK. This infrastructure is key in making Stirling a formidable choice to call home.
Early viewing is recommended in this current market to avoid disappointment.
Find us on Facebook or visit our website for more details.
Lounge
6.01 m x 3.42 m (19'9" x 11'3")
Spacious lounge with outlook to the front of the property and accessed from the lower hallway. Laid with luxury woollen carpet and also benefits from a ceiling projector.
Kitchen/Dining Room
4.55 m x 6.45 m (14'11" x 21'2")
Very spacious and well-equipped kitchen with dining space. Plenty of work-surface space and quality base and wall units. Built-in fridge freezer and dishwasher makes this ideal for modern living. French doors lead out to the garden area and has access to the utility room.
Utility Room
2.39 m x 1.76 m (7'10" x 5'9")
Excellent additional space plumbed for a washing machine. Also space for an under unit fridge or freezer. Door access to the rear garden to enable owners to keep the the kitchen a more formal area. Access to the W.C. is found here.
W.C.
1.30 m x 1.76 m (4'3" x 5'9")
Downstairs convenience to assist with modern needs. Good size and in the preferred white.
Bedroom 1
4.13 m x 3.42 m (13'7" x 11'3")
Spacious bedroom with built in, mirrored, sliding doors. Laid with quality carpet for additional sound and heat insulation. Accessed from the upper hallway and light provided from window overlooking the front of the property. Access to private en-suite facility.
Master En-Suite
2.10 m x 1.90 m (6'11" x 6'3")
En-suite with a good-sized walk-in shower. A preferred white suite with shower from the main boiler for better temperature and pressure control.
Bedroom 2
3.50 m x 3.38 m (11'6" x 11'1")
Excellent room for a child or guest. Sized to house a double bed and light provided from the window to the rear of the property. A private en-suite facility is an excellent addition to the home.
Guest Room En-Suite
1.73 m x 2.05 m (5'8" x 6'9")
A secondary en-suite again in the preferred white with walk-in shower.
Bedroom 3
4.14 m x 2.71 m (13'7" x 8'11")
Another double-sized bedroom with outlook to the rear garden. Built-in, mirrored, robes and laid to woollen carpet to provide an excellent finish to the room.
Bedroom 4
3.40 m x 2.56 m (11'2" x 8'5")
Final double bedroom and again with built-in, mirrored, wardrobe. This would make an ideal child's room with an outlook to the front of the property.
Family Bathroom
2.15 m x 1.97 m (7'1" x 6'6")
Family bathroom area in the preferred white suite. Located to the rear of the property and accessed from the upper hallway.
Study
2.19 m x 2.16 m (7'2" x 7'1")
A wonderful addition to a modern home. With most people now having a need for home working this home is future-proofed with the addition of a study facility. With an outlook to the front of the property and a large, over-stairs storage cupboard, this room offers a versatility to match the needs of a wide spectrum of home owners.
Additional Information
| Bedrooms | 4 Bedrooms |
|---|---|
| Bathrooms | 4 Bathrooms |
| Receptions | 1 Reception |
| Kitchens | 1 Kitchen |
| Garages | 1 Garage |
| Tenure | Freehold |
| Rights and Easements | Ask Agent |
| Risks | Ask Agent |
EPCs



